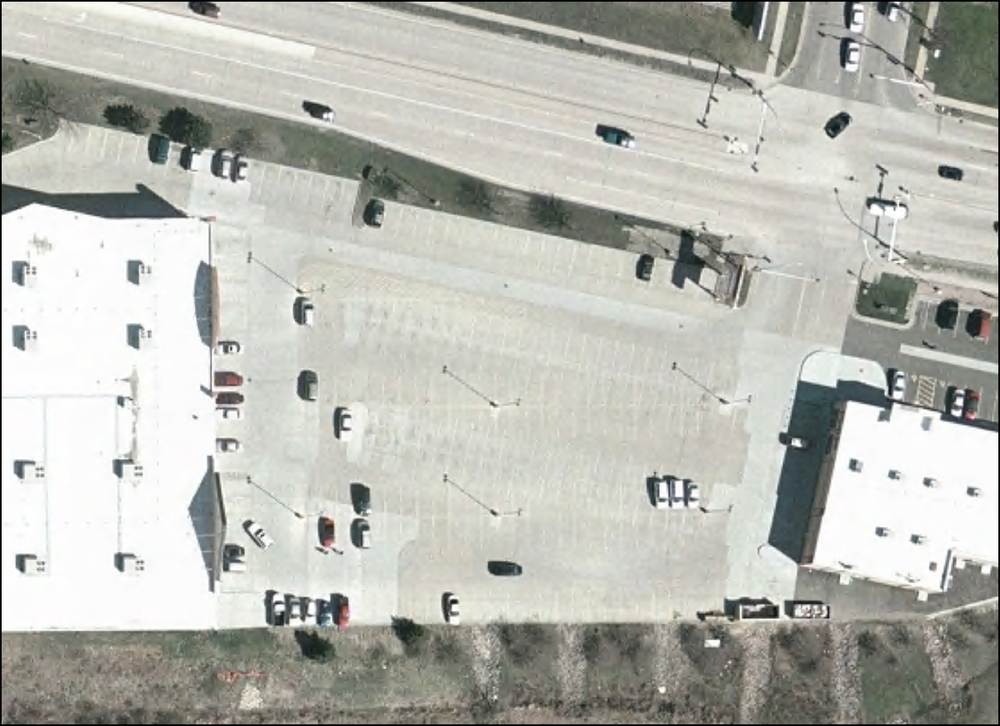Almost a year after the opening of Rochester's first Trader Joe's, the bloom is nowhere close to falling off the Joes, I mean rose. Every time I frequent the Trader I find it to be a hive of activity both inside the store and out. Unfortunately, the Trader Joe's experience is almost always hampered by a problem encountered in the parking lot. Whether it is someone inadvertently playing a game of chicken or careening through the stall lines, or trying to leave the lot at the exact perfect time the light changes when there are no cars queuing; there is always a chaotic mess of vehicles.
I think the reason for this scene ripped from Lord of the Flies is due to the fact that when the stores both opened, there were no major design improvements done to the parking lot as compared to when Linens 'N' Things and World Market used to occupy the commercial building. The parking lot is essentially a large slab of concrete with a couple of light poles. All navigational signage has eroded away and the striping is the only semblance of order that remains. Now throw shopping carts, and children into the equation, and you have a free-for-all of Eric, I mean epic proportions.

How could it be designed better? Let’s start with actual medians dividing parking aisles. These will help to delineate space and provide a way to have landscaping (read: trees) and places to walk out of the way of traffic.

Follow that up with some organization of the traffic flow in and out of the site. Having cars waiting to enter the large intersection right by where the main parking lot empties means that during red lights there is gridlock. This is exacerbated by the retail strip mall that is just to the east that also has a parking lot dumping cars into the intersection.
When entering, it might be helpful to bring Trader Joe’s patrons right into their parking lot with a right turn only one-way aisle. This pulls all of those Trader Joe’s patrons out of the flow of traffic. Then you can pull them further away from the intersection by pairing an opposite one-way aisle adjacent before allowing them to turn left to exit.
All of the handicap parking stalls could be lined up against the building frontage and wide pedestrian aisle with different colored concrete or pavers will help to slow the traffic where pedestrian and vehicle interface.
All of this should combine to make a more pedestrian-friendly parking experience, and a more enjoyable shopping experience. Virtually any changes, from a design standpoint would be an improvement, because frankly as it is currently designed the situation Chucks.
