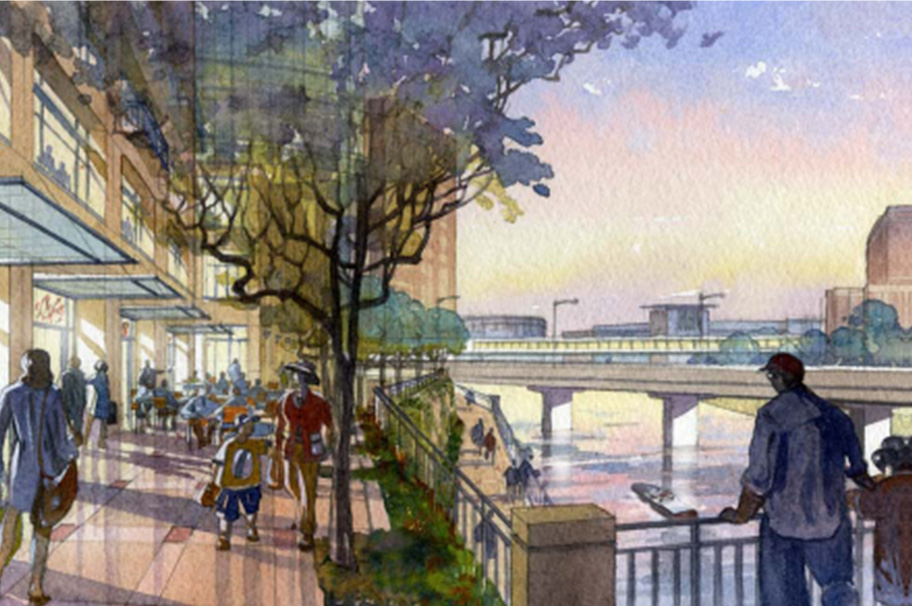In 2010 the City of Rochester adopted the final draft of the Rochester Downtown Master Plan (RDMP). This planning document was the culmination of more than a year of work by a team of three design consultants (Sasaki, AECOM, and PUMA), with input from the public via input sessions and surveys, as well as oversight by a representative leadership steering committee. If you have not read the document, it can be found HERE.
The document is divided into sections dealing with analysis, recommendations, and implementation suggestions. The section titled, "Master Plan Framework" outlines the structure of the downtown within the planning boundary and beyond. It identifies unique zones or districts that have similar characteristics and therefore similar recommendations. One such district, the Arts and Cultural District, focuses on the Mayo Civic Center, Rochester Art Center, and Government Center. Integral—the plan further describes—to the development of this Arts and Cultural District is an overall re-orientation of downtown toward the Zumbro River.
Revitalization of the Zumbro River is one of the most significant development and open space opportunities within Rochester. New developments along the river’s edge that take advantage of the waterfront are combined with the careful redesign of the public realm along the river, with improvements to landscape, continuous trail connections, and refreshed open spaces that take advantage of key locations along the river’s edge.
The catastrophic flood of 1978 seemed to galvanize the community toward action to solve the recurring problem of flooding of the Zumbro River as it ran adjacent to downtown. This singular event motivated local, state and federal dollars to be spent on purchasing over 2,000 homes and businesses as well as land necessary to construct the channel and reservoir system. The principal goal of the effort was to increase capacity though several methods. These included making the channel flatter, wider and deeper, adding scour protection, and beautification or “aesthetics mitigation.” The aesthetics mitigation elements included textured concrete walls, sheet pile facing, interlocking slope protection, sod over riprap, and recreational improvements.
Once the project was completed, a sigh of relief was felt by the community and it’s success was determined by the peace of mind and assurance that there would not be flooding in the downtown during and following major and historic rain events. However, as the RDMP illustrated, there is still work to be done in embracing this natural asset as a cultural asset, open space amenity and development opportunity. Their specific recommendations include:
- “redesigning the public realm along the river, with improvements to landscape, continuous trail connections, and refreshed open spaces that take advantage of key locations along the river’s edge.”
- “Buildings and open spaces will no longer have a back door on the river; they will be re-oriented to have a welcome face along the riverwalk, with open ground floor levels and cafes along the pedestrian edge.”
- “Investments in this area of the river near 2nd St and the Civic Center will help anchor the new Arts District, providing outdoor spaces that complement evening cultural events and range from informal events spaces to outdoor dining catering to both employees at lunchtime and events attendees in the evening.”
Below is a rendering from the RDMP that further illustrates this reorientation of services toward the river as opposed to turning their back from it.

So how can we achieve this vision for the Zumbo River corridor through downtown? Well Design Rochester sought to answer that question. See Act II for the work related to that effort.




